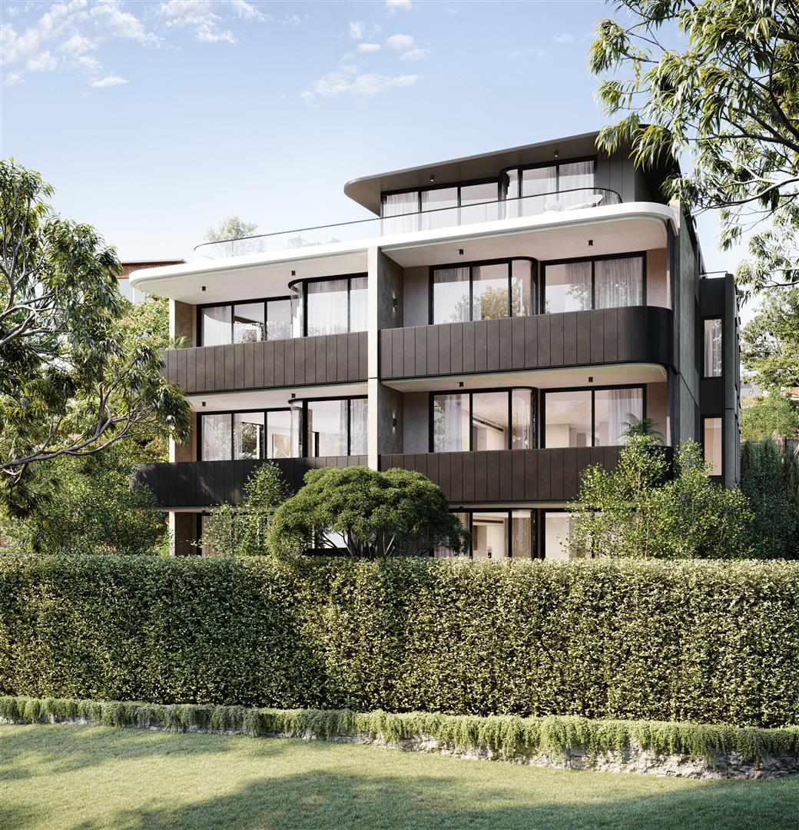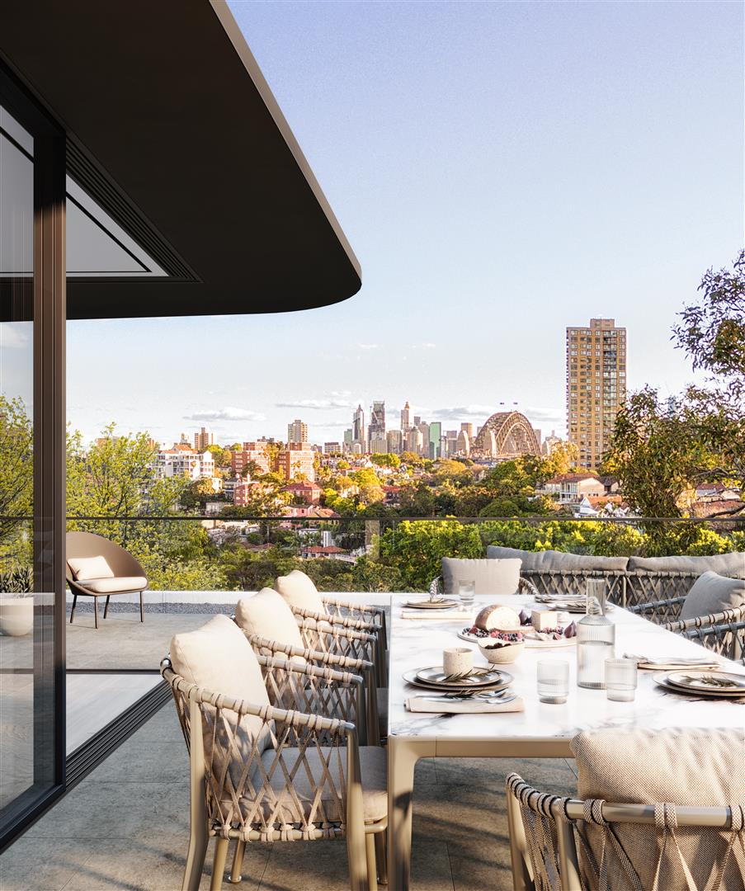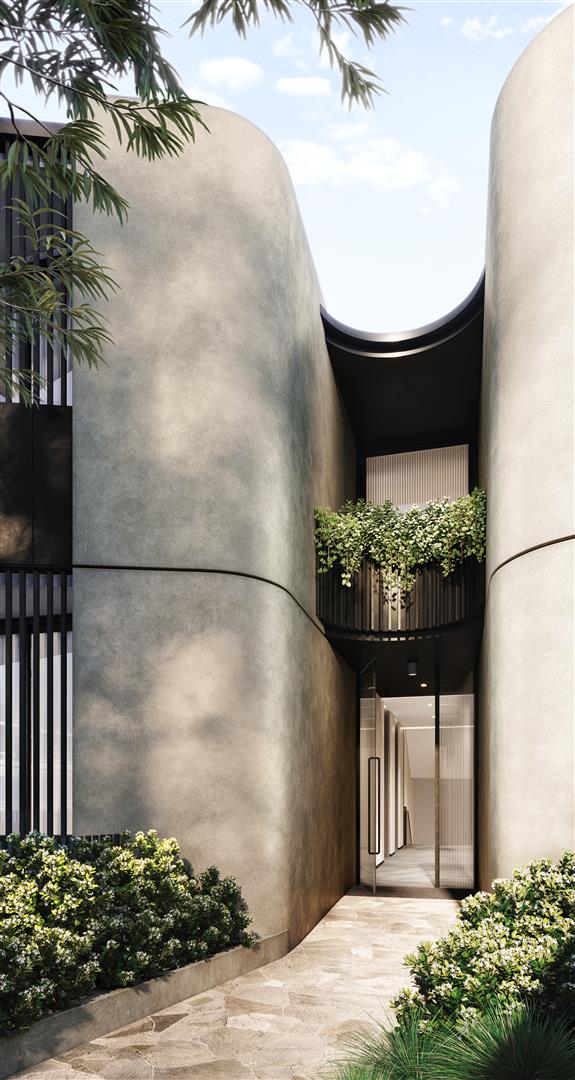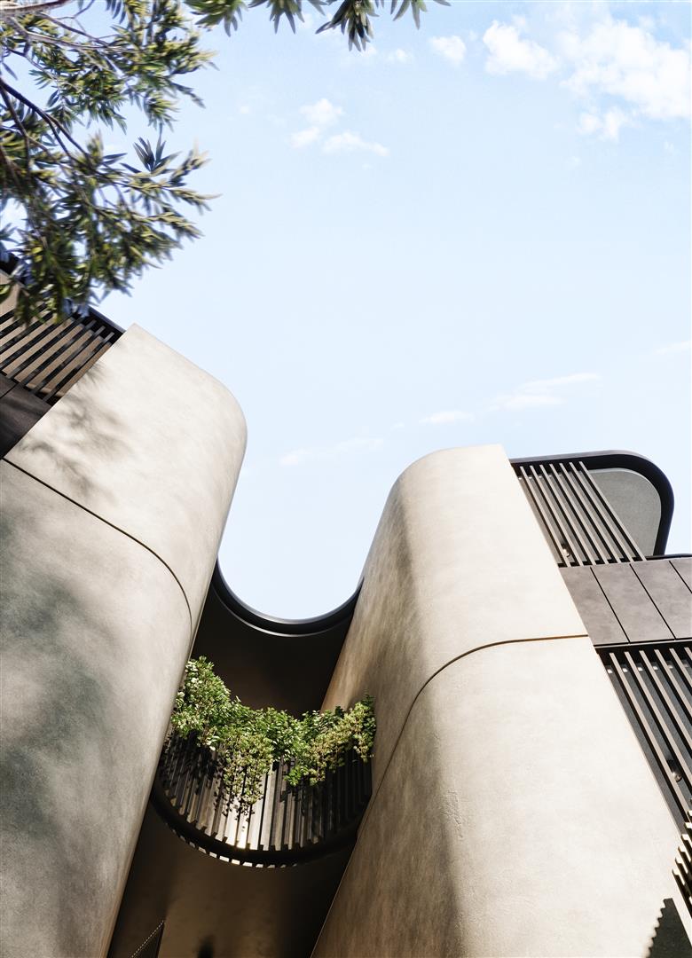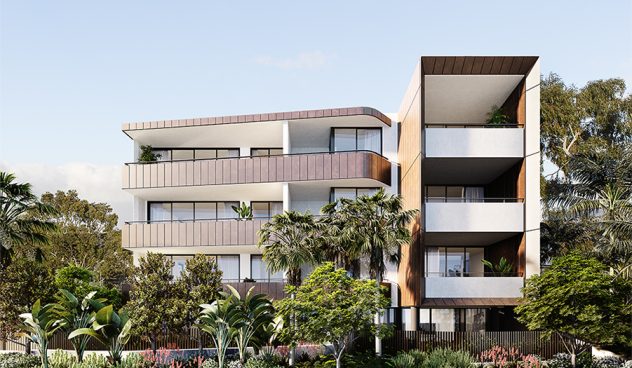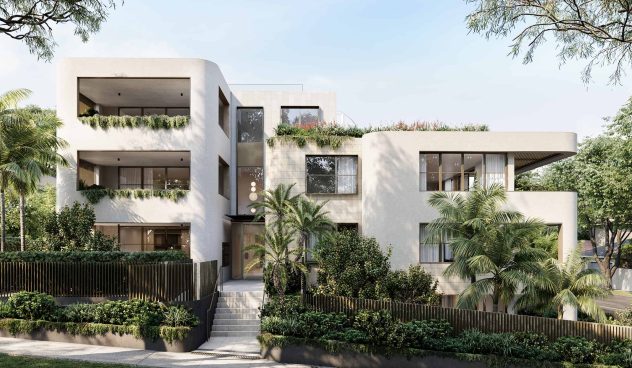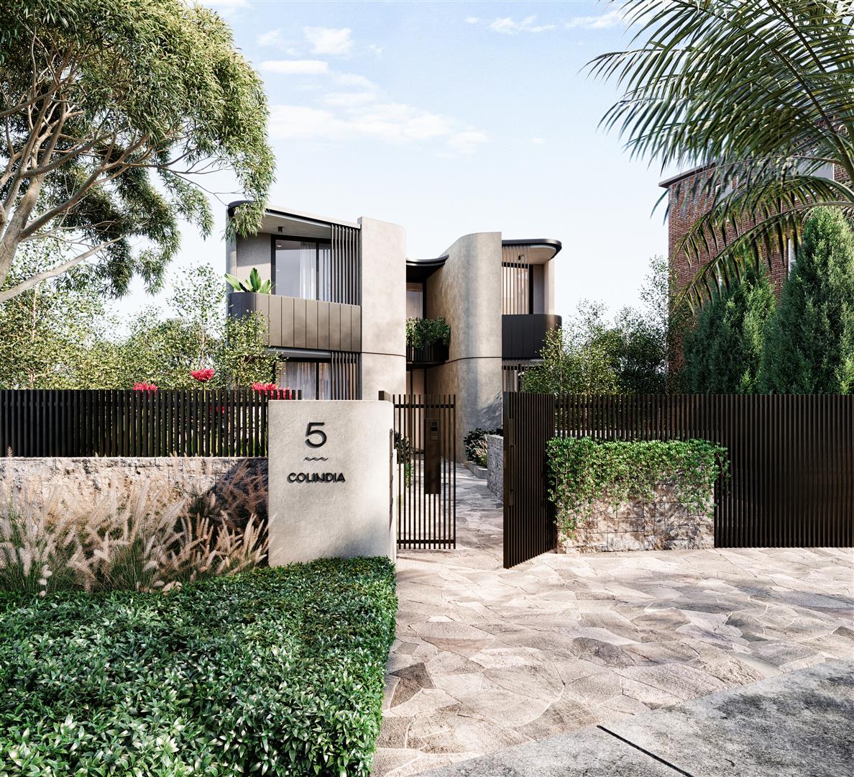
Colindia
Designed by PBD Architects, Colindia’s four levels comprise six half-floor residences and a full-floor penthouse. Inspired by nature’s fluid shapes, two angular forms, curved at each end, wrap around the entire building to create a slow, organic rhythm. Landscaping by Wyer & Co. is site-responsive, enveloping the building’s entrance with mature trees and plant life and introducing green relief with inclusions such as stepping planter garden beds and balcony spillover designed to soften, not dominate the built form.
Credits
Landscape Design
Wyer & Co.
Architecture
PBD Architects
Interior Design
Ewert Leaf
Developer
Fortis
